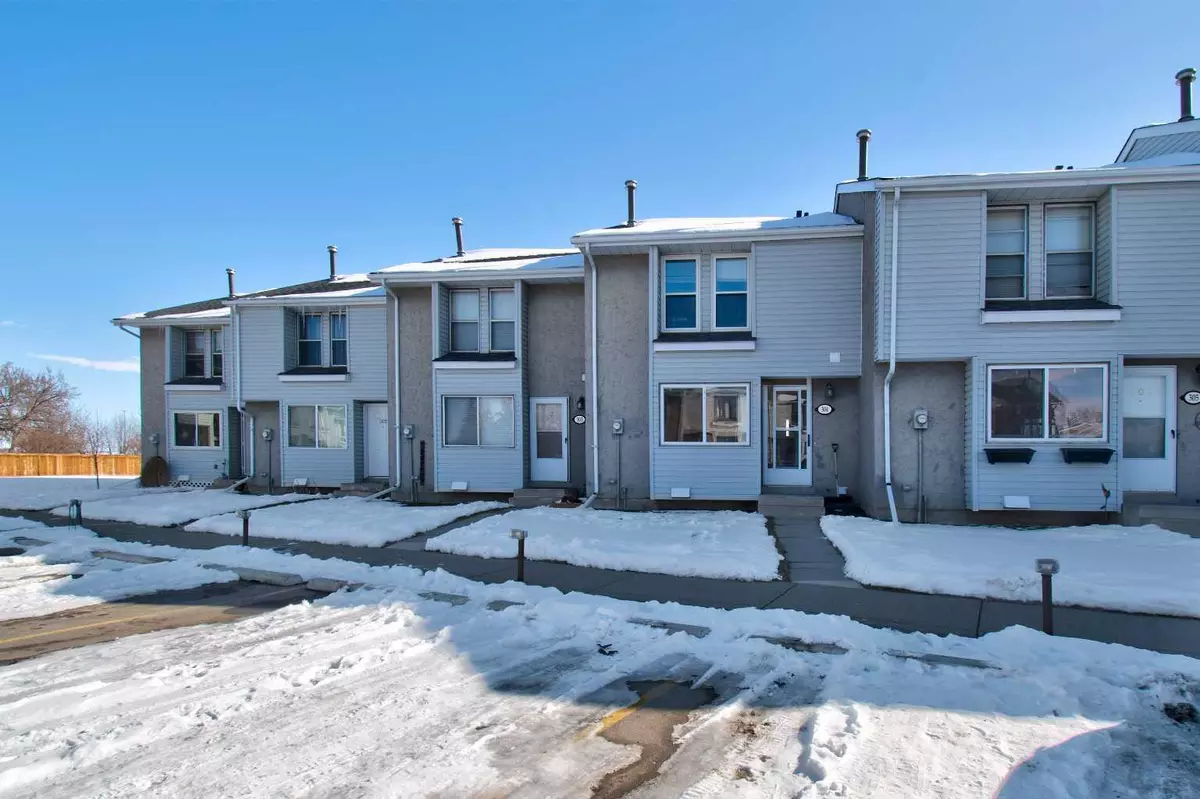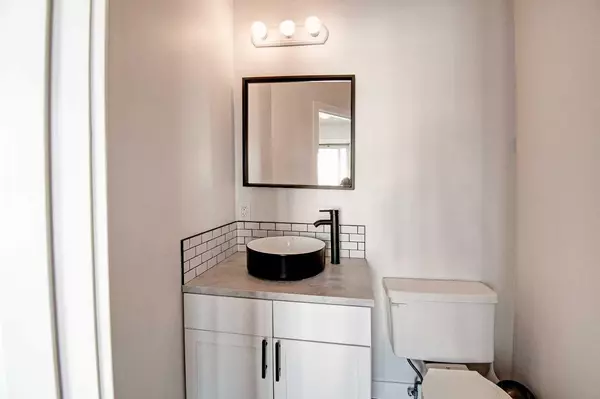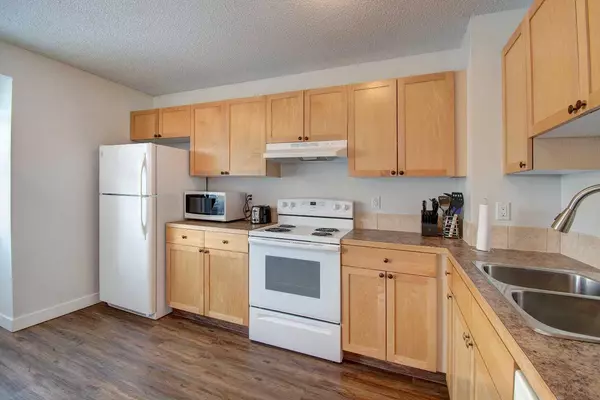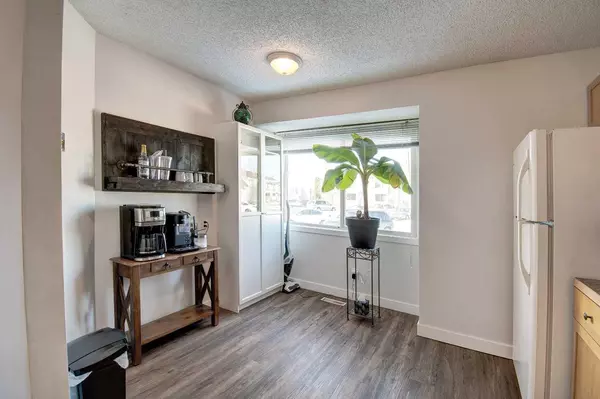$312,000
$299,900
4.0%For more information regarding the value of a property, please contact us for a free consultation.
2 Beds
2 Baths
1,201 SqFt
SOLD DATE : 04/06/2024
Key Details
Sold Price $312,000
Property Type Townhouse
Sub Type Row/Townhouse
Listing Status Sold
Purchase Type For Sale
Square Footage 1,201 sqft
Price per Sqft $259
Subdivision Airdrie Meadows
MLS® Listing ID A2117732
Sold Date 04/06/24
Style Townhouse
Bedrooms 2
Full Baths 1
Half Baths 1
Condo Fees $351
Originating Board Calgary
Year Built 1980
Annual Tax Amount $1,185
Tax Year 2023
Lot Size 3,163 Sqft
Acres 0.07
Property Description
**OPEN HOUSE CANCELLED** Amazing opportunity to own a METICULOUSLY MAINTAINED, TWO bedroom TOWNHOUSE plus bonus room in Airdrie Meadows! Close to all amenities including schools and shopping, this is a great location with easy access to HWY 2 for easy commuting! Upon entering you are greeted a great floor plan and neutral décor. The kitchen is spacious and features upgraded maple cabinets, good amount of counter space, tile backsplash, and an eating nook. The living room /dining room are a great size and are highlighted by nice big windows and patio doors leading to the fenced backyard. Finishing off the main floor is powder room. There is low-maintenance vinyl plank flooring throughout the main floor along with newer carpet on stairs and upper level. Up the stairs are 2 spacious bedrooms with large, mirrored closets, and a bonus room with a pony wall overlooking the staircase. The main bathroom has had a STUNNING RENOVATION with a HUGE WALK-IN SHOWER. The lower level is currently set up as a third bedroom with an EGRESS window but would make a great playroom/tv room if you chose to go that route. Amazing opportunity to get into the Airdrie housing market at an affordable price! Pets allowed with board approval.
Location
State AB
County Airdrie
Zoning R2-T
Direction W
Rooms
Basement Finished, Full
Interior
Interior Features No Smoking Home
Heating Forced Air
Cooling None
Flooring Carpet, Linoleum
Appliance Dishwasher, Electric Stove, Microwave, Refrigerator, Washer/Dryer
Laundry In Unit
Exterior
Parking Features Stall
Garage Description Stall
Fence Fenced
Community Features Schools Nearby, Shopping Nearby, Sidewalks, Street Lights
Amenities Available None
Roof Type Asphalt Shingle
Porch Patio
Total Parking Spaces 2
Building
Lot Description Back Yard
Foundation Poured Concrete
Architectural Style Townhouse
Level or Stories Two
Structure Type Stucco,Vinyl Siding,Wood Frame
Others
HOA Fee Include Common Area Maintenance,Insurance,Professional Management,Reserve Fund Contributions,Snow Removal
Restrictions Utility Right Of Way
Tax ID 84592542
Ownership Private
Pets Allowed Restrictions, Yes
Read Less Info
Want to know what your home might be worth? Contact us for a FREE valuation!

Our team is ready to help you sell your home for the highest possible price ASAP

"My job is to find and attract mastery-based agents to the office, protect the culture, and make sure everyone is happy! "







